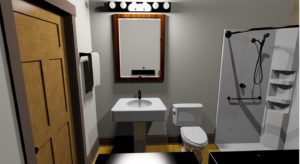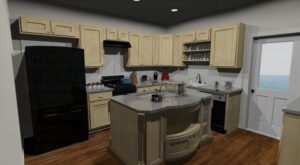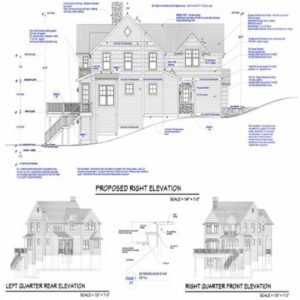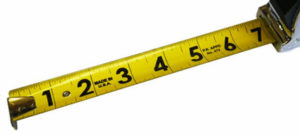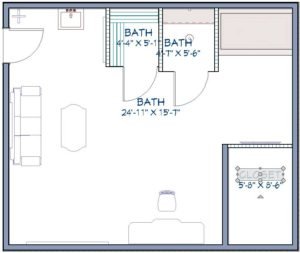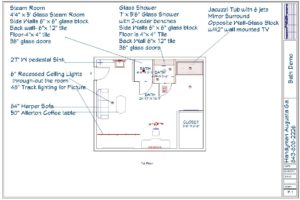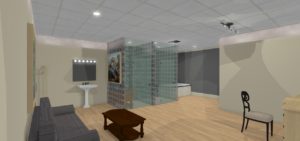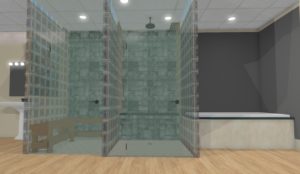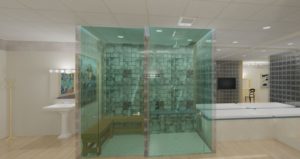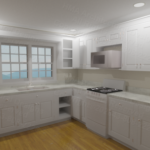Transforming Homes: Beautiful Remodels, Kitchens, and Baths
Transforming Visions Into Reality With CAD Design
Since 1980, I've been in the construction industry, building room additions, garages, storage buildings, and remodeling homes. For over two decades, CAD (Computer-Aided Design) has been my go-to tool for bringing these projects to life. Starting in 2000, I’ve witnessed firsthand how CAD technology has advanced at an incredible pace, making it an essential part of modern construction and design.
What makes CAD so powerful isn’t just the software—it’s the expertise behind it. I bring decades of hands-on building knowledge into every design, ensuring that what looks good on screen is structurally sound and ready to build.
Why Choose CAD for Your Project?
CAD does more than produce blueprints (yes, we create detailed, professional blueprints comparable to those from an architect). It also brings designs to life with stunning 2D and 3D visuals. Imagine seeing your project before it’s built—walking through it virtually with a video tour or exploring it from every angle in a detailed 3D rendering.
This technology isn’t just about plans; it’s about possibilities. From simple, functional layouts to elaborate and intricate designs, CAD allows us to craft spaces that reflect your vision down to the last detail.
Whether you're planning a new addition, a custom garage, or a full remodel, we’re here to guide you from concept to completion. Let us show you how CAD can turn your ideas into a stunning, buildable reality.
Let's Go Over Some Important Facts
Every Design Starts with the Basics
Before any masterpiece takes shape, it all begins with a simple yet vital tool—the tape measure. Surprised? You might have expected some high-tech gadget, but the foundation of every great design lies in accurate measurements. Without them, even the most advanced CAD technology can’t bring your vision to life.
When working on a remodel or addition, precise measurements are the cornerstone of success. However, if we’re starting from scratch, we get to jump straight into the creative process without the need for initial measurements.
One of the most exciting aspects of CAD design is its flexibility. With just a few clicks, we can explore different styles, layouts, and configurations, allowing you to visualize changes in real time. What might take hours or days with traditional methods can be done in minutes, giving you the freedom to experiment and perfect your vision.
Below, we’ll show you how a simple concept evolves into a stunning design, proving that even the most basic beginnings can lead to extraordinary results.
Let's Look at a Simple Bath Room Design
First lets start off with the floor plans and move forward.
These photos are for illustration purposes.
As you can see this simple design is not quite finished. No toilet or urinal of any kind.
Also no walls or rooms have been provided for these features at this time.
From Basic Floor Plans to Detailed Designs
The photo above shows a simple floor plan—just the foundation of your vision.
The photo below takes it a step further, adding details to the layout. At this stage, it still may not look like much, and for many people, it’s hard to visualize what the finished project will truly look like. Others might find it easier to interpret the design, but even then, there’s something missing—clarity and confidence.
Now, ask yourself: would you feel comfortable paying around $1,000 for just this drawing?
For years, this has been the standard practice in design, particularly in the commercial sector. While it gets the job done, it often leaves homeowners and clients feeling unsure about the end result.
That’s where modern CAD technology changes the game. It bridges the gap between flat, uninspiring plans and a fully realized vision you can see and experience before a single nail is hammered. Why settle for the old way when you can bring your project to life with vivid, detailed renderings and walk-throughs?
Modern Wonders of Cad programs
I'm sure most of you have heard and are fairly familiar with the term. Cad has come a long ways since the early 90's.
So let's look at more illustrations of what this simple plan can look like at it's best.
Now that looks pretty good. You can see the items listed in the detail layout very well.
This is a much better view than looking at a lot of lines with numbers.
Let's push this design a little farther and see what happens.
First lets look at another camera angle.
The photo below shows reflections in the mirror and on the glass walls of the 2 rooms.
The detail on the tile and benches are just like the real product.
This photo looks almost like a photo has been taken of this room. I can guarantee you this room has not been built.
This reflects how far cad programs have come in the last 20 years.
Please look at the tub on the right in the photo above and then look at it again in the photo below.
Quite a difference, wouldn't you agree?
Lets look at the rest of the room.
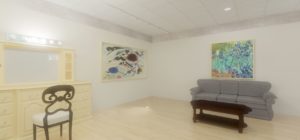
The process used here has a blur effect that makes objects far away look more realistic.
I hope this illustration of cad performance and designs has given you a new outlook on what can be achieved in today's computer era.
Cad designs are very inexpensive and you get 10 times more product than from architects at $250.00-$400.00 per hr.
All of the photos being displayed are from our customers wanting the photo built at their home.
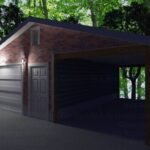
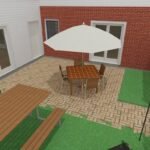





Let Us Build Your Dream Home Today!
What we include with your floor plan;
Foundation Plans
Detail of plans for permits for your area
Floor plan for every level of design
Schedules for:
Cabinets
Doors
Electrical
Fixtures
Framing
Furniture
Plants
Room
Windows
Plans showing Electrical installation, Plumbing, HVAC, and Insulation
Material List
2D and 3D renderings
